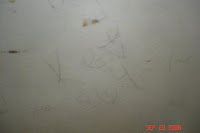The decisions are made! Thanks to Lisa and Orson and their
persistence they have gone through every outlet, cabinet, floor, lighting, tub, and plumbing feature. Above and beyond the call of duty. I don't think anyone has ever been so prepared to decorate a home. Orson followed up on my
original plans and found out that they had left off my grandchildren bedroom. We had it in the contract I swear! He solved the problem
quickly. I really couldn't see putting the kids in the third car garage but that was where their room was at that time. Their tub was also missing I guess they were to bath in the hose.
Gratefully they now have a room and a tub. Lisa and Orson are letting you know they are available to do your plans for your new homes or additions at a reasonable rate. But not as reasonable as mine but they will be reasonable. You will all
benefit from their expertise. The
Realtors never new what hit them when we were shopping for my perfect home. We knew more about their plans than they did and we had to explain our questions in lay terms so they could answer them. They got out the calculators and Orson and I told them what the
dimensions were quicker than they could figure out the square feet. Lisa will soion update us all with their adventure of the day. Thank you to Savannah for being good for Grandma and Grandpa so Orson and Lisa could visit the design center. Love to all.





 Thanks Aunt Deanne for all your hard work. You are a lifesaver!
Thanks Aunt Deanne for all your hard work. You are a lifesaver!

















 I tried to get close-ups of the three different colors but they all look the same here. Sorry.
I tried to get close-ups of the three different colors but they all look the same here. Sorry.
 \
\








 See Ed, Americana doesn't have to be CHEESY. It can be soft and pretty too. Patterns like these in the kitchen could be fun.
See Ed, Americana doesn't have to be CHEESY. It can be soft and pretty too. Patterns like these in the kitchen could be fun.